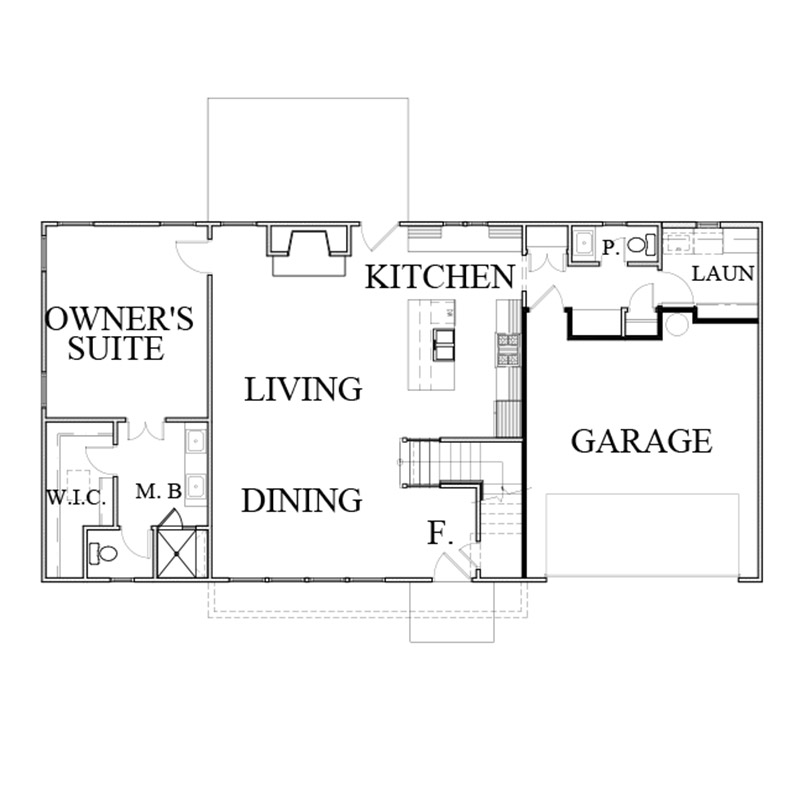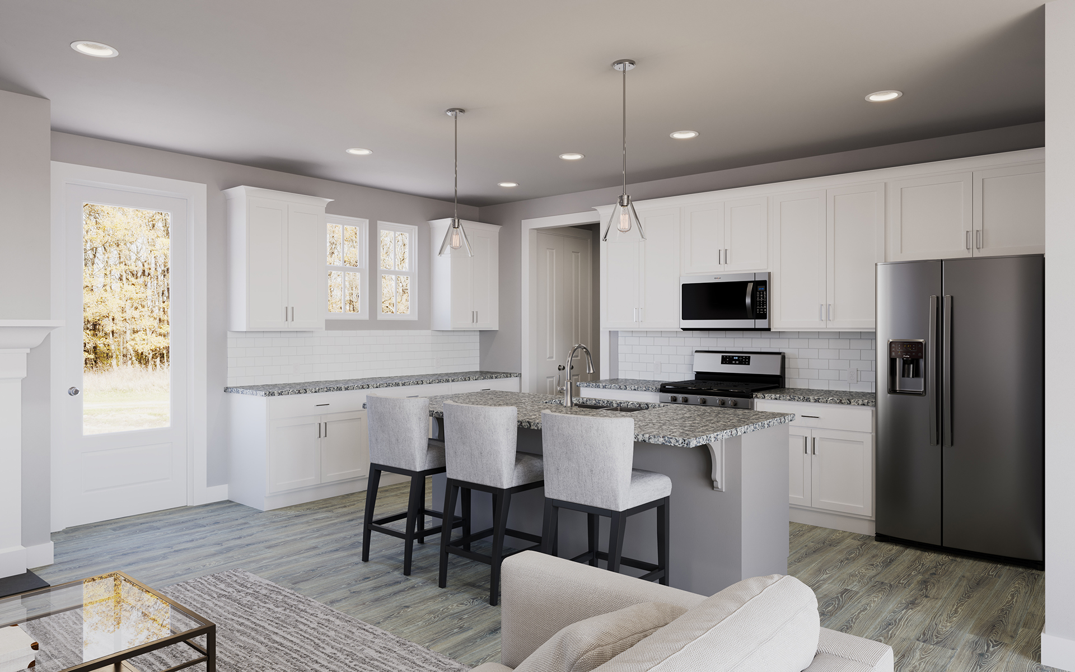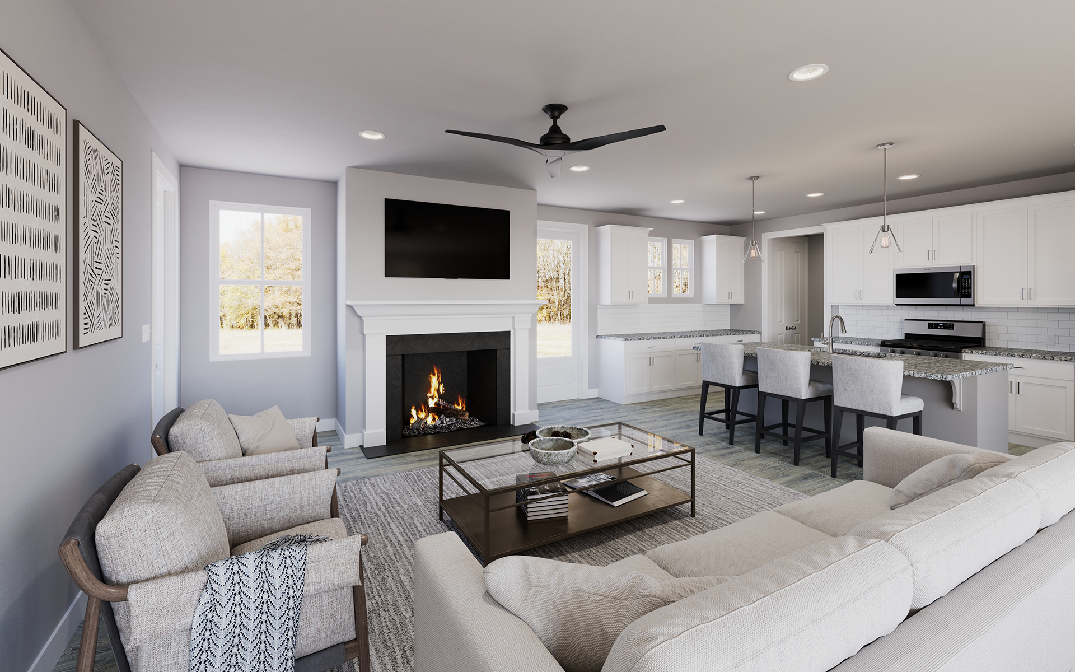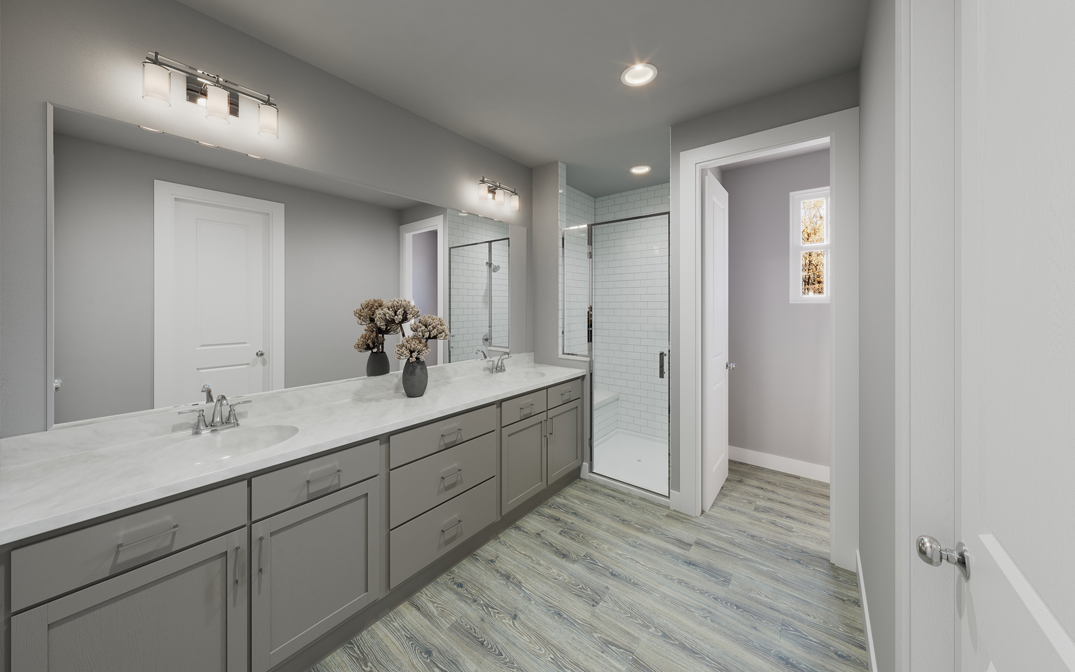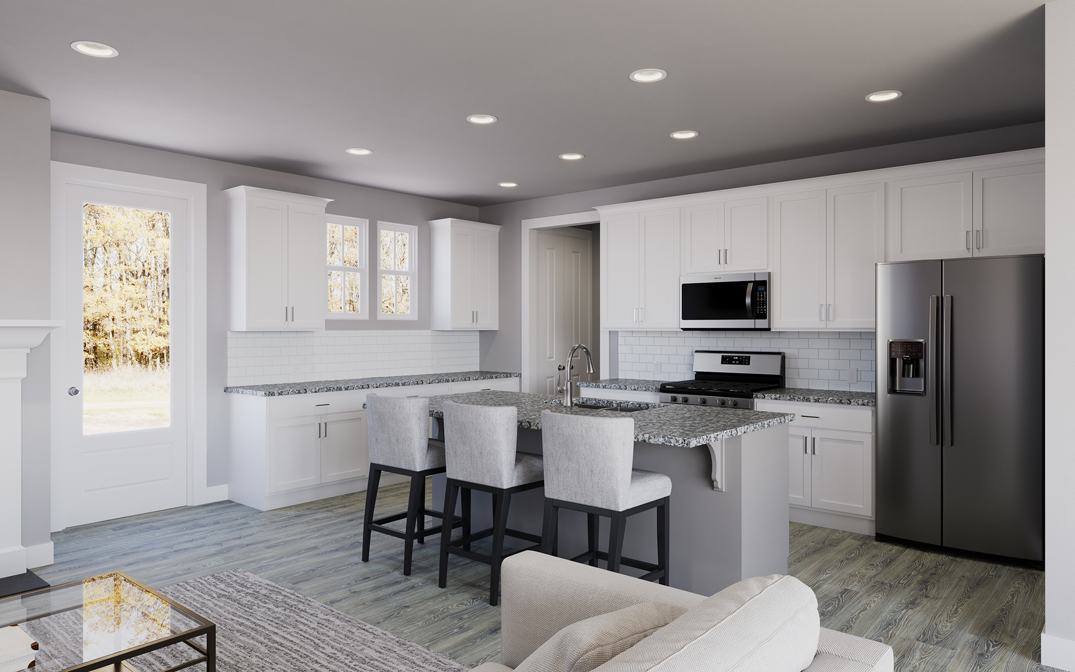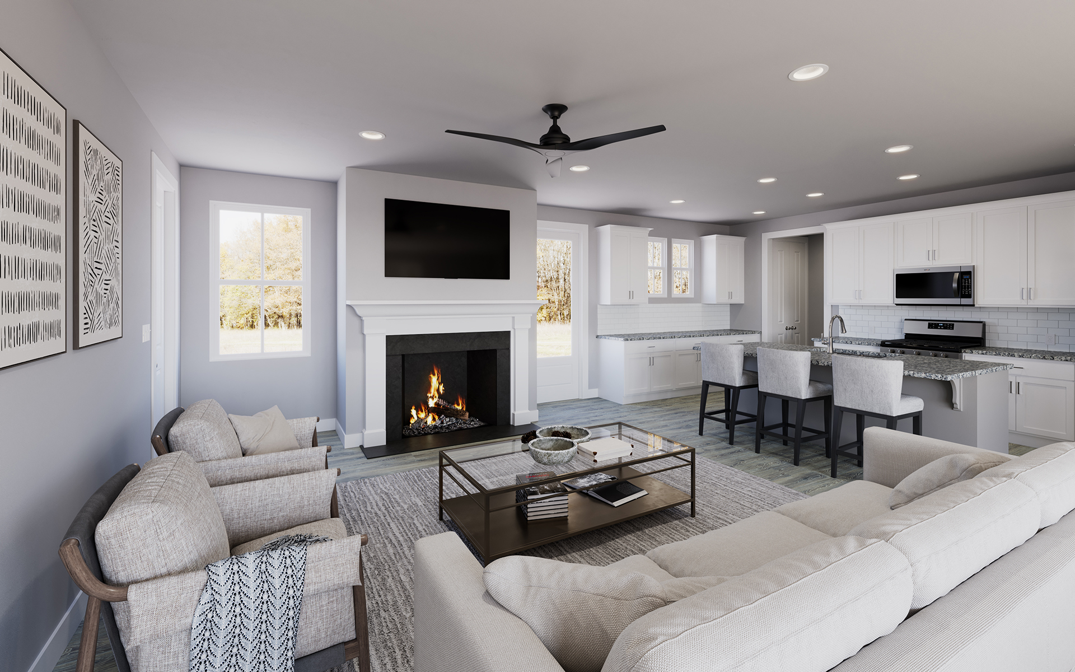*Sample monthly Principal and Interest (P&I) payment of $2,462.05 is based on a purchase price of $426,000, down payment of 3.50%, 30 year fixed rate mortgage and rate of5.990%/6.431% APR (annual percentage rate). Advertised rates and APR effective as of 10/12/23-01/30/2024 and are subject to change. Above scenario assumes a first lien
position, 740 FICO score, 90 day rate lock on a primary residence and are subject to change without notice. Subject to underwriting guidelines and applicant’s credit profile.
Sample payment does not include taxes, insurance or assessments. Not all applicants will be approved. The actual interest rate, APR and payment may vary based on the specific terms of the loan selected, verification of information, your credit history, the location and type of property, and other factors as determined by Lender. Contact
Guaranteed Rate for more information and up to date rates. Savings, if any, vary based on the consumer’s credit profile, interest rate availability, and other factors. Contact Guaranteed Rate for current rates. Restrictions apply. Equal Housing Lender. No other offers or incentives apply with this program.

